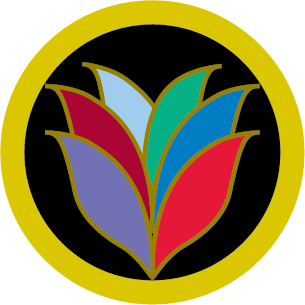Trevor Arnett Library, Construction, 1931
Scope and Contents
The photographs in this series include images of interiors and exteriors of buildings and grounds of Atlanta University, such as the Administration building, Trevor Arnett Library, dormitories, Knowles Hall (Industrial Arts building), North Hall (A.U.’s first building containing dormitory facilities for teachers and female students), South Hall (A.U.’s second building, most recently the dormitory for men at Morris Brown College), Stone Hall (contained the chapel and first library), the Atlanta University Farm (used by the Atlanta University Department of Industrial Training for girls). There are a few images of buildings in the surrounding neighborhood such as the Herndon Home, and views of downtown Atlanta from Stone Hall. Most photographs were probably taken between the 1890s and the 1920s. Few of the photographs are dated. Images of students and faculty are sometimes captured in these photographs.
Dates
- Creation: 1931
Extent
From the Collection: 22 Linear feet
Language of Materials
English
Repository Details
Part of the AUC Institutional Records Repository
